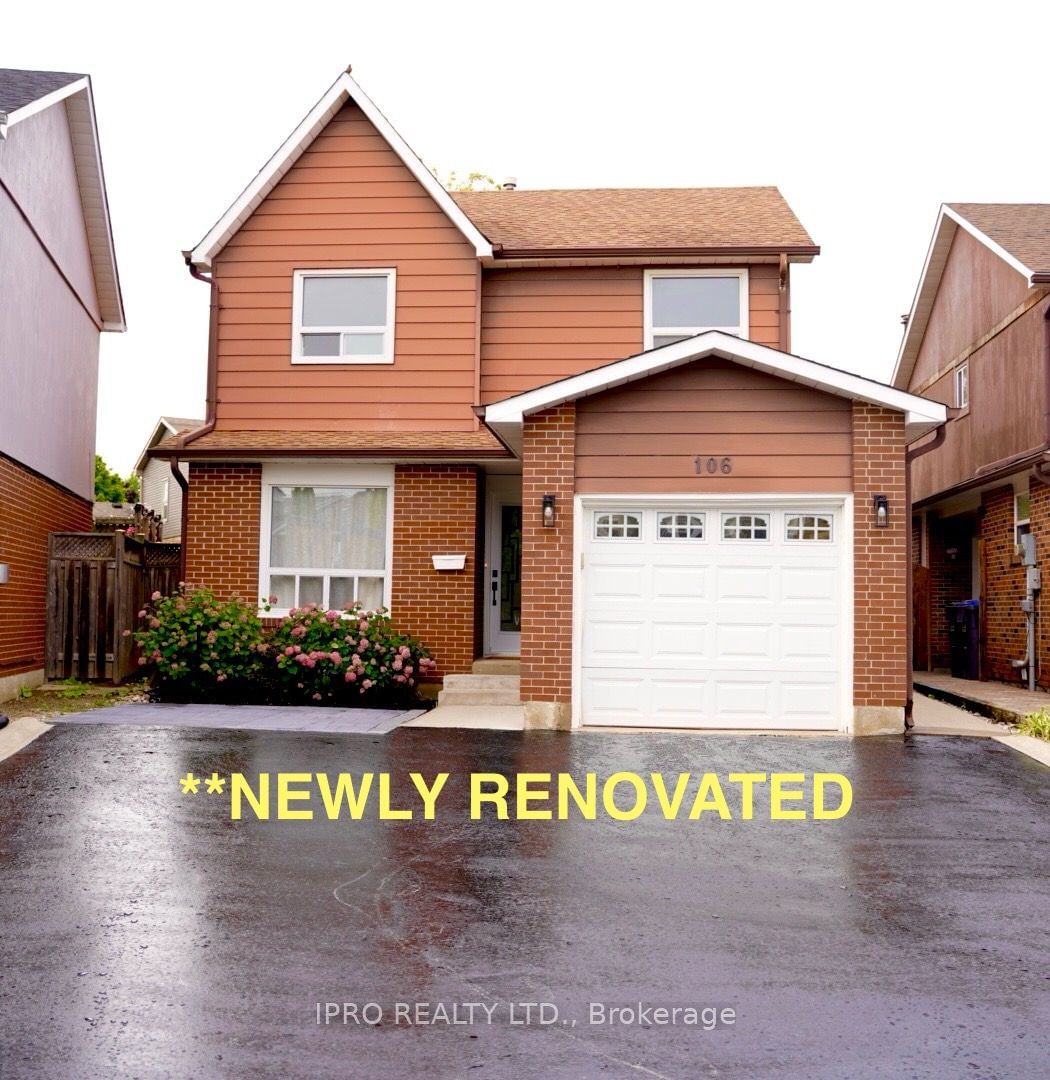$999,999
$*,***,***
3+2-Bed
4-Bath
Listed on 7/10/24
Listed by IPRO REALTY LTD.
Ready to Move In! This Stunning Fully Renovated 3+2 Bedroom, 4 Washroom Fully Detached Home Boasts Luxurious Finishes Top To Bottom. Situated In A Quiet and Family Friendly Street, This Upgraded Home Offers A Spacious Open Concept Living and Dinning Combined. A Custom Chefs Kitchen With Brand New S/S Appliances and Island W/ Quartz Countertop. Engineered Hardwood Flooring Throughout the Entire House. Spa-Like Master Ensuite, This House Is A Designer Style Home and Truly Is Like No-Other! 2 Sets of Washer/Dryer For Upstairs and Basement. Finished Basement W/ 2 Bedrooms, 3PC Bathroom, Kitchen and Sep. Entrance - Great Potential Income, Can Easily Get $2000 for Rent. This Is A Large Pie Shaped Lot W/ A Very Big Driveway Approved By The City, Can Easily Fit 6 Cars. Walking Distance From Schools and Parks, Minutes away from Grocery Stores, Highway 410 and Go-Station. **** EXTRAS **** Brand new Electric Stove, Brand new Fridge, Brand new dishwasher, Brand new washer/dryer on 2nd floor. Stove and Washer/dryer in basement as well.
To view this property's sale price history please sign in or register
| List Date | List Price | Last Status | Sold Date | Sold Price | Days on Market |
|---|---|---|---|---|---|
| XXX | XXX | XXX | XXX | XXX | XXX |
| XXX | XXX | XXX | XXX | XXX | XXX |
| XXX | XXX | XXX | XXX | XXX | XXX |
W9031523
Detached, 2-Storey
6
3+2
4
1
Built-In
5
Central Air
Finished, Sep Entrance
Y
Alum Siding, Brick
Forced Air
Y
$4,438.00 (2023)
< .50 Acres
116.04x20.92 (Feet)
